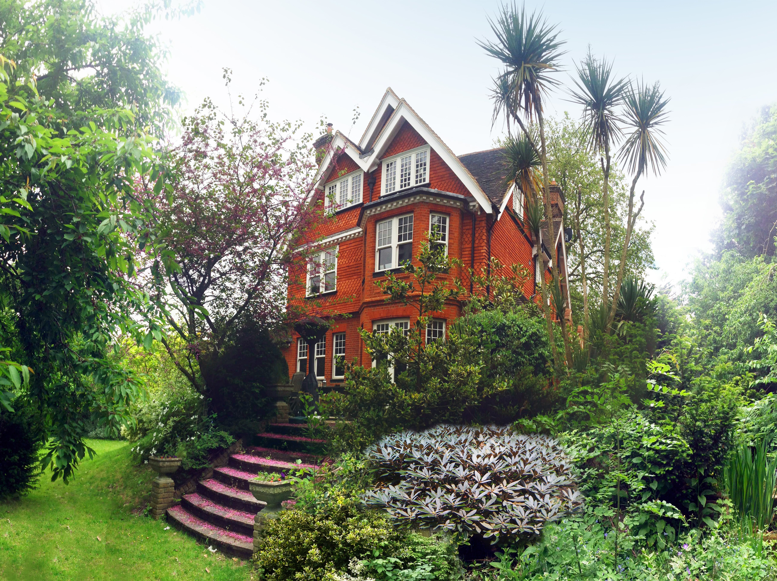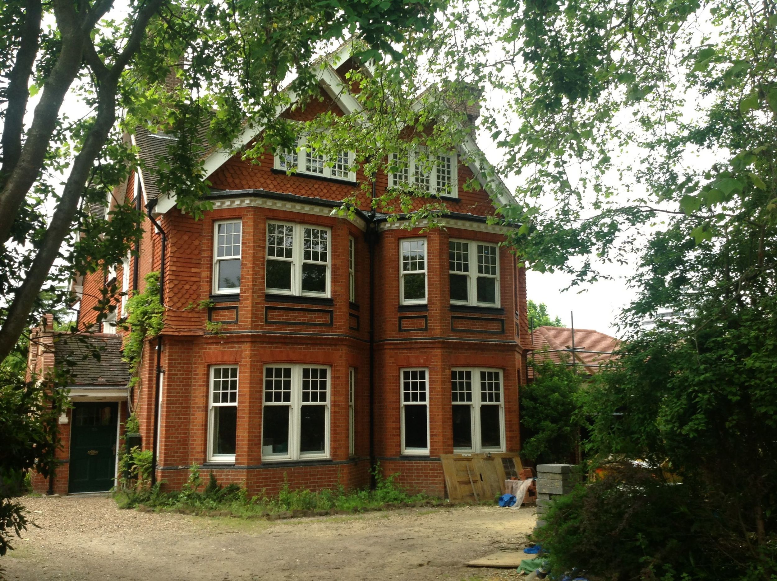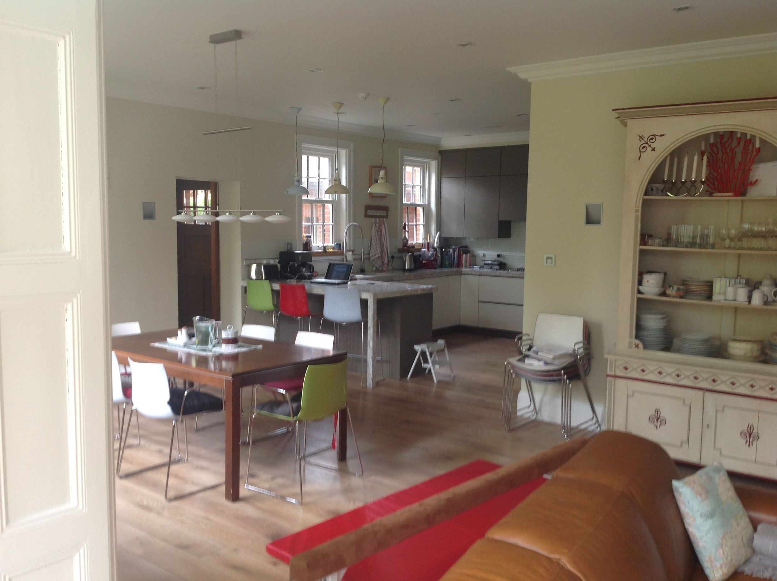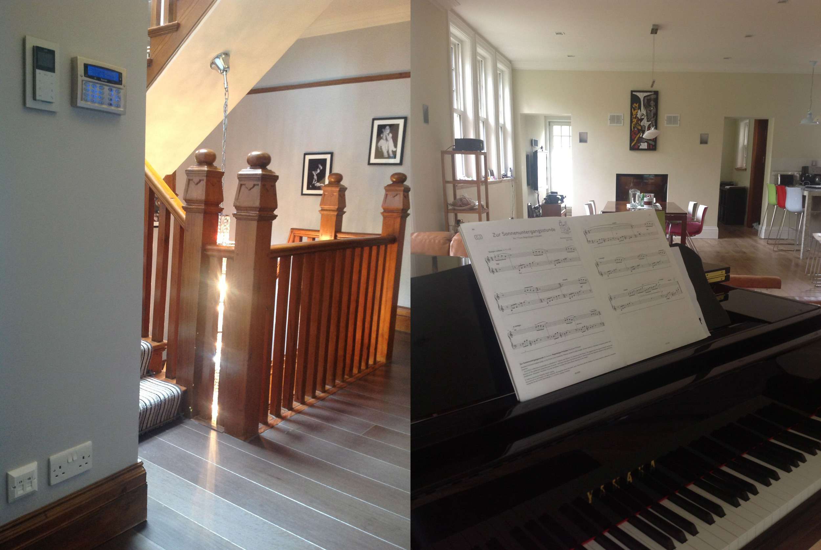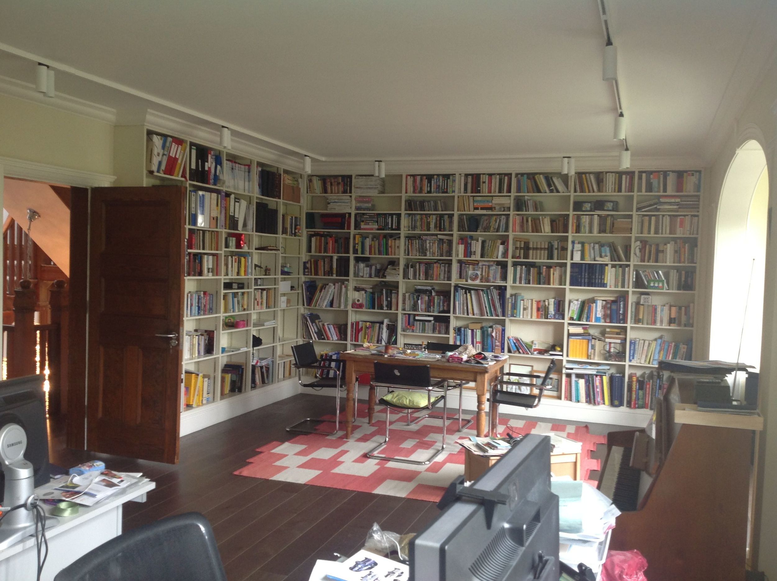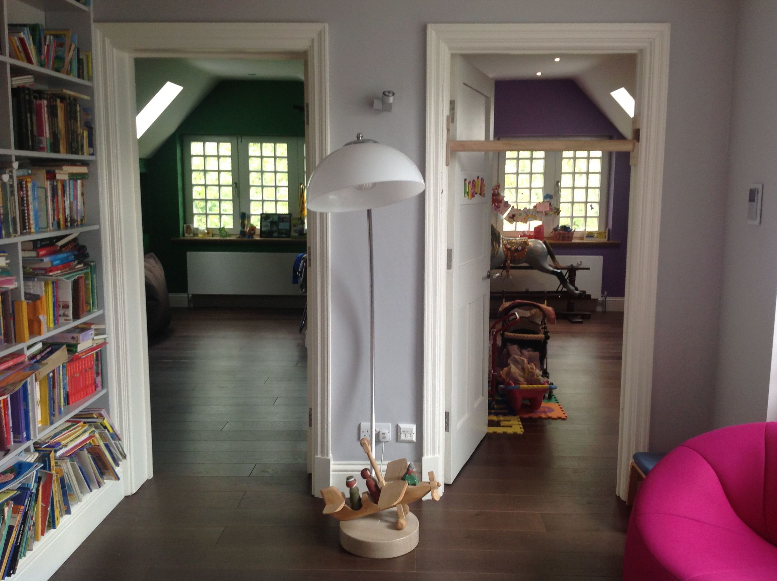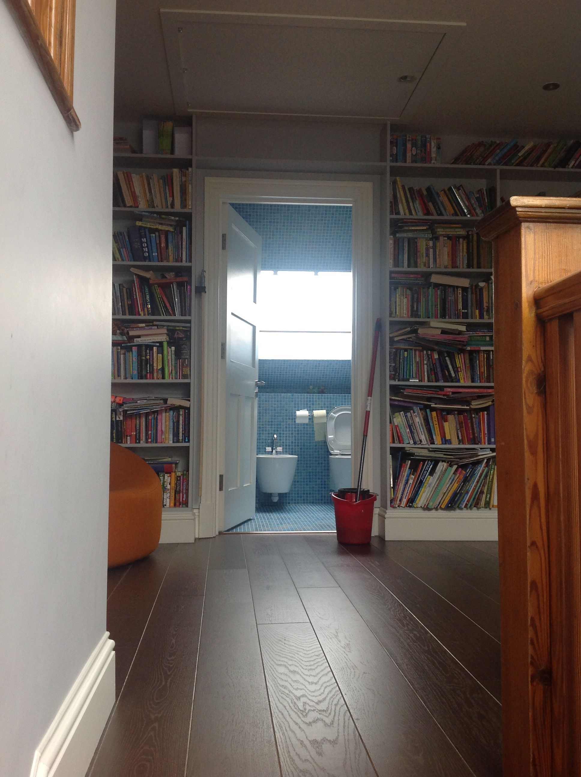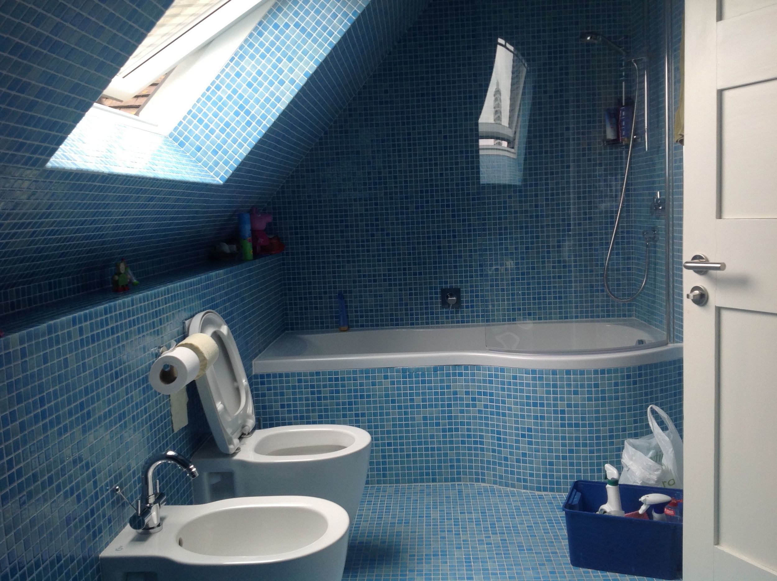TRANSFORMATION = Room > Space + Decoration > Patina + Exterior > Interior
Space – traditional mono functional rooms were torn down and used as set up for multifunctional spaces. During this process not only room is shrinking and material structure is changing but also the corridor in its transmitting function in-between and its quality of residence is transformed.
Patina – Expression of a desire for tangible history but also as a balance between conservation and competition. This dynamic authenticity is based on the process of the ageing of material and corrosion and is thus marked by the elements of polychromy which occur during the aging of color combined with a fading reduction of artificial contrasts. While this process is taking place the energy of the decorative material is transformed into the spirit of aesthetic patina.
Interior – Visual connections to nature decrease and a density of artificially created environment emerges. The Victorian garden as such as well as the concept of in- and outside are redefined. Hence the function of the garden as exit carpet with vistas out to nature changes into a not sheltered inside and becomes part of the house.
location. London Croydon
state. in Realisierung
program. Wohnhaus
size. 400qm Wohnfläche
team. Sebastian Kriegsmann
